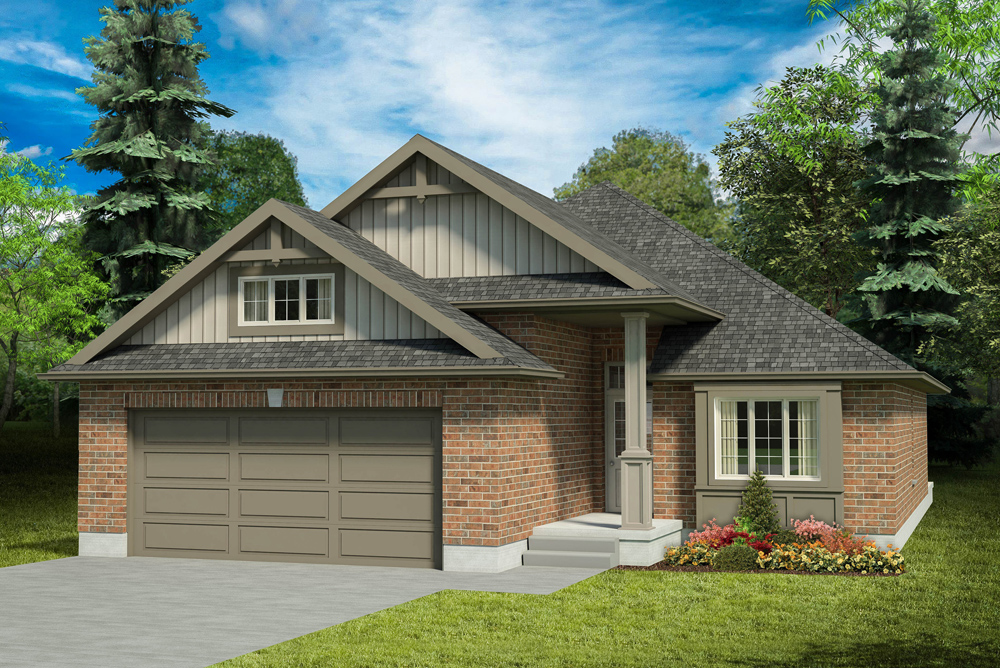
THE SOUTHSHORE

- 1480 sq. ft.
- Bungalow
- 2 Bedroom
- 1.5 Bath
- 2 Car
The Southshore offers an open-concept floor plan, with high ceilings through the Dining and Great Room. Floor to ceiling windows in the Great Room allow for lots of natural light. Enjoy the covered deck off of the Kitchen for winter B.B.Q.’s or peaceful shade in the summer. The large Office, located off the Foyer, is perfect for those working from home.
Artist’s Rendering may include upgrades for an additional cost.
contact information
Tyler Besley, Sales Manager
519-633-0691 (Office)
519-933-5912 (Cell)
[email protected]


