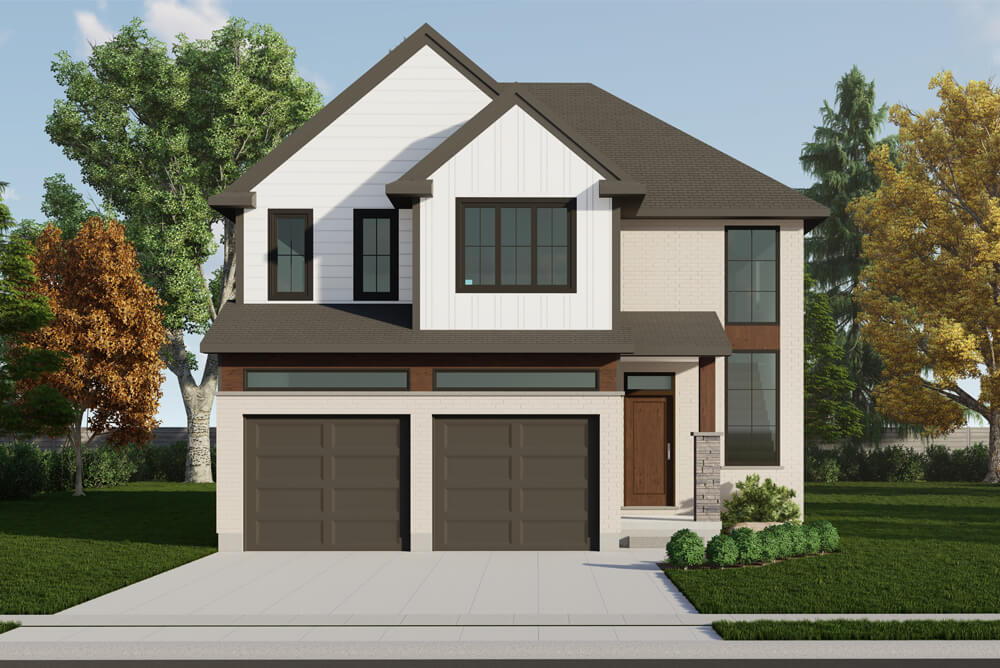
THE BRIGHTON

- 2079 sq. ft.
- 2 Storey
- 4 Bedroom
- 2.5 Bath
- 2 Car
The Brighton is our most popular family home because of the flexible layout and design options – it can feature up to 5 Bedrooms and 3.5 Bathrooms! Choose between a modern, traditional or farm house exterior - the option is yours. This plan can be customized by moving the Laundry to the Second Floor or adding stairs in the garage to basement. Add the optional roof over the deck area to create your back yard oasis.
Artist’s Rendering may include upgrades for an additional cost.
contact information
Tyler Besley, Sales Manager
519-633-0691 (Office)
519-933-5912 (Cell)
[email protected]


