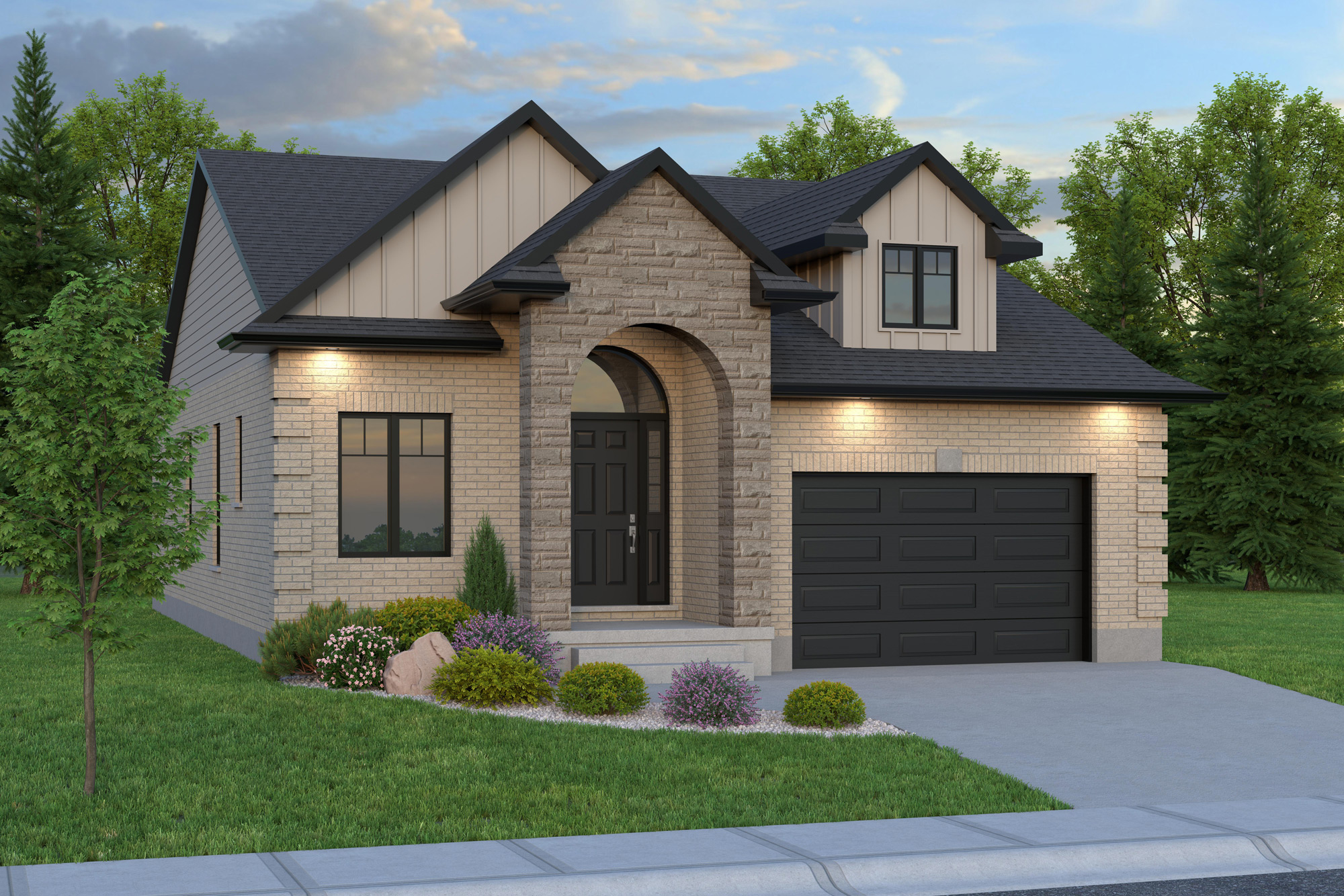
THE YORKSHIRE

- 1415 sq. ft.
- Bungalow
- 2 Bedroom
- 1.5 Bath
- 1.5 Car
Traditionally designed one-storey home offers comfort, flexibility, and style all on one convenient level with the option to expand to the generous sized basement. Featuring two spacious main-floor bedrooms, each with access to a luxury Ensuite, this layout is perfect for dual primary suites, multi-generational living, or accommodating guests in comfort. The heart of the home is the bright eat-in kitchen, ideal for casual family meals and everyday entertaining. A welcoming living area provides an inviting space to relax and unwind, while large windows bring in plenty of natural light throughout. Practical yet elegant, this home combines the ease of single-level living with a smart, versatile floor plan that suits a variety of lifestyles — from downsizers seeking convenience to families wanting flexible living spaces.
contact information
Tyler Besley, Sales Manager
519-633-0691 (Office)
519-933-5912 (Cell)
[email protected]


