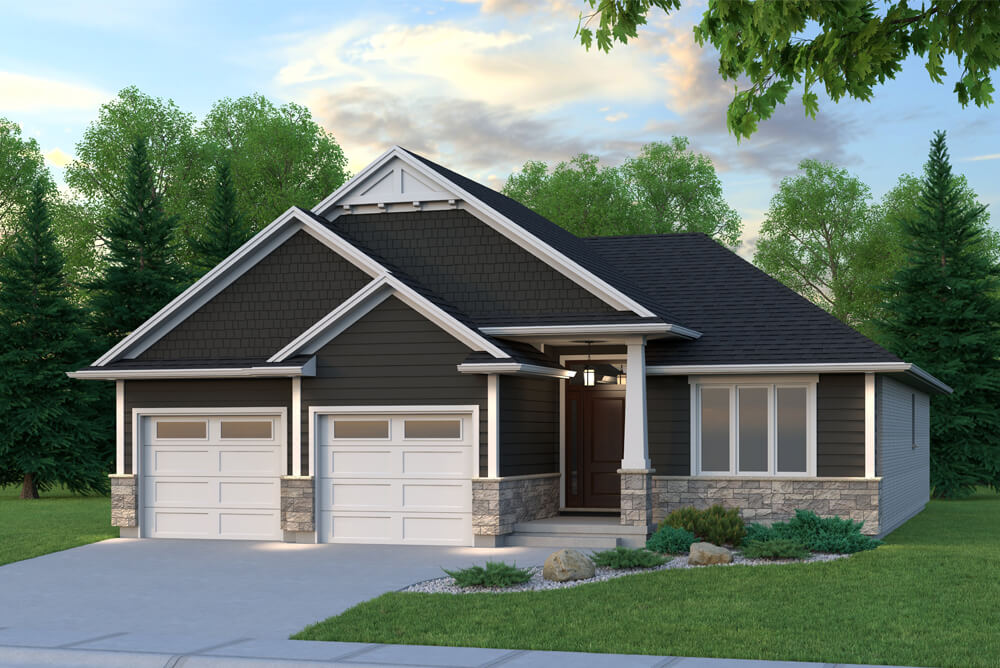
THE HUDSON

- 1530 sq. ft.
- Bungalow
- 1 Bedroom + Den
- 1.5 Bath
- 2 Car
The Hudson is convenience and style all wrapped into one cohesive floor plan. Access to the Laundry from the Kitchen and walk-in closet is our favourite design feature of this home. The Kitchen is very functional with a walk-in pantry and huge island dedicated to workspace. 10-foot ceilings through the Foyer and Great Room make this home feel extra spacious. For that added touch, add a floor to ceiling fireplace for that wow factor when you walk through the front door.
Artist’s Rendering may include upgrades for an additional cost.
contact information
Tyler Besley, Sales Manager
519-633-0691 (Office)
519-933-5912 (Cell)
[email protected]


